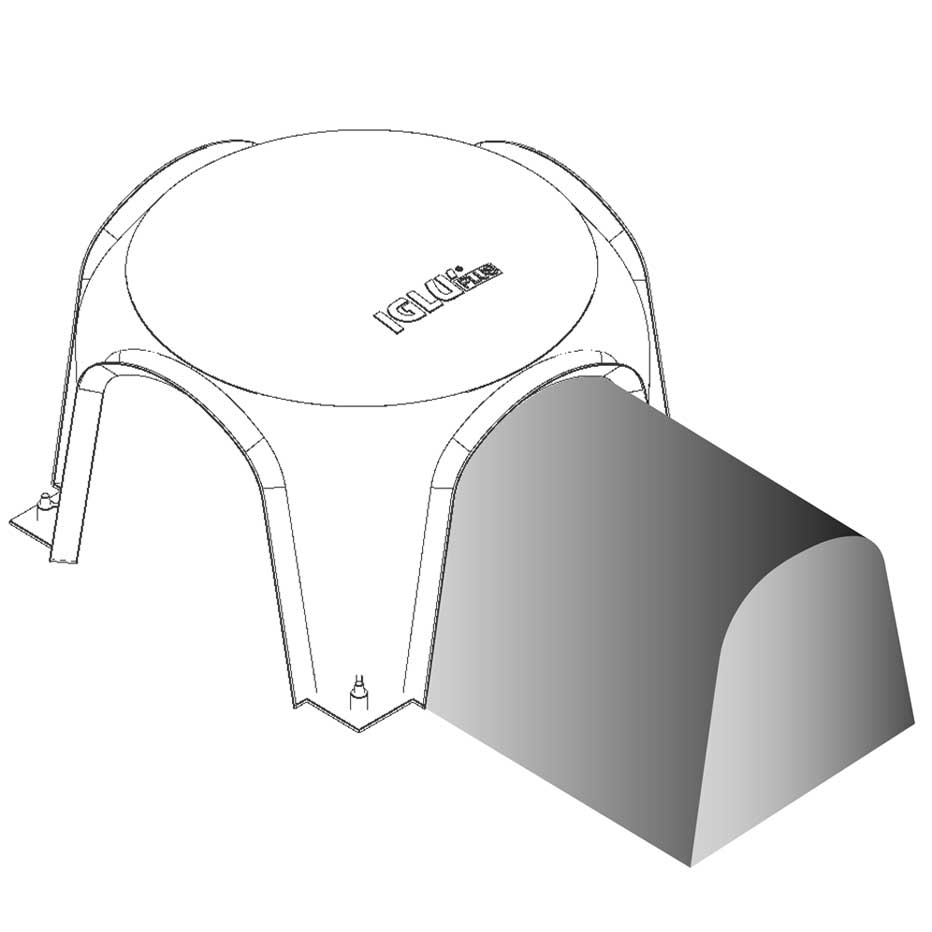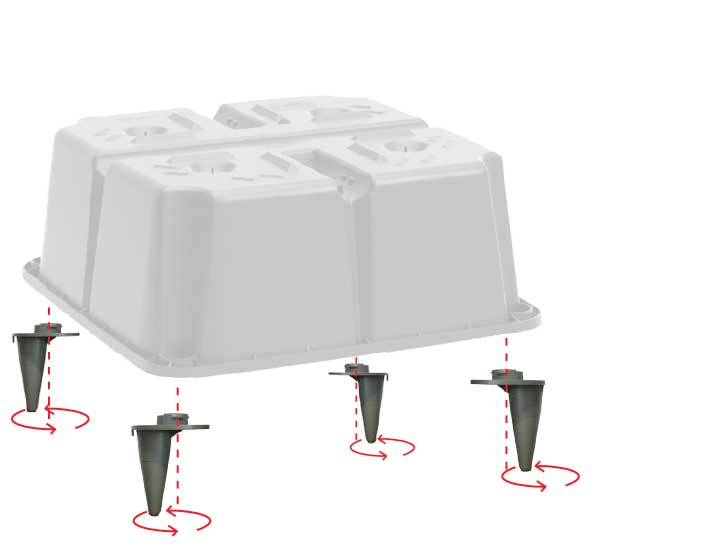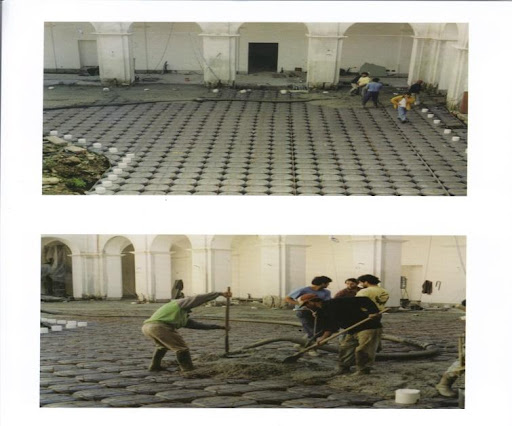ARCHITECTURAL PRINCIPLES
The habitat carries a strong symbolic value of protection and refuge. Unfortunately, it can also be a source of danger for its occupants. Numerous scientific, technical and health studies have in fact demonstrated that there are sources and conditions of pollution as well as situations presenting risks for the health of the occupants (poor ventilation, excessive humidity of the premises leading to the development of mould, lack of sewage treatment….)
Moreover, like any living being, the building has a skeleton which gives it its shape and aesthetics.

Système Iglù
Applications: Edifices, infrastructures d’urbanisme, silos et hangars de dépôt, installations écologiques.
- Réduction du temps de travail à 70%
- Consommation réduite à parité de résistance d’un plancher traditionnel
- Suppression des remplissages avec des matériaux inertes
- Facilité de pose pour la légèreté et la simplicité d’encastrement des éléments
- Surface parfaitement piétonnière et capacité portante avec une charge minimum à la rupture de 150 Kg concentrée sur une surface de 8x8cm
- Facile adaptation des éléments hors équerre par simple coupe sans étayage
- Passage des réseaux sous le sol dans toutes les directions
- Formation de barrière à la vapeur
- Expulsion à l’extérieur de l’humidité et du gas radon radioactif Radon provenant du sol
Système U-boot
Applications: Dalle à étage, planchers industriels, semelles de fondations
- Inertie légère et élévée
- Réduction des charges sur les fondations
- Economie de fer et de béton
- Réduction du temps de travail
- Dalles en béton armé sans poutres et pour grandes portée
- Intrados de la dalle prête à lisser
- Radiers limitant la possibilité de déformation
- Résistance élévée au feu

Foundations in IGLU

Since 1993 IGLU is the modular system of the innovative system for the creation of between you, hollow floors and ventilated floors in general in the constructions and restructuring of civil and industrial buildings. The forms fit into each other and allow the rapid construction of a pedestrian platform on which the concrete is poured. The speed and simplicity of installation are the main features of the system. This type of void does not require the use of several elements, it is made exclusively with iglu formwork and concrete. This between you allows the insertion and distribution of technological networks (electrical, telephone, water, thermal, water flow, etc.). Conduits are no longer submerged in the basement of the U-boat floor base; it is possible to inspect and integrate them with
other networks that may become necessary over time. The system also constitutes a crawl space with an adequate vapor barrier for the ground as well as a vehicle for the elimination of the radon gas present in the ground if it is suitably connected with the outside through pipes.
Technical Characteristics
|
Type of load
|
Dwellings
|
offices
|
Garages
|
Industrial buildings
|
|
|---|---|---|---|---|---|
|
Surcharges Kg/m2
|
400
|
600
|
1100
|
2100
|
|
|
Épaisseur minimum du béton au sommet de l’iglu en cm
|
3
|
3
|
5
|
6
|
|
|
Poids net au pied Kg/m2
|
237
|
237
|
287
|
312
|
|
|
Épaisseur du béton maigre cm
|
0
|
0
|
0
|
0
|
|
|
|
5
|
5
|
5
|
5
|
|
|
|
10
|
10
|
10
|
10
|
|
|
|
0
|
0
|
0
|
0
|
|
|
|
5
|
5
|
5
|
5
|
|
|
|
10
|
10
|
10
|
10
|
|
|
Pression sous le béton maigre Kg/cm2
|
1,45
|
1,90
|
3,15
|
5,48
|
|
|
|
0,42
|
0,56
|
0,93
|
1,63
|
|
|
|
0,21
|
0,28
|
0,45
|
0,78
|
|
|
|
1,45
|
1,90
|
3,15
|
5,48
|
|
|
|
0,42
|
0,56
|
0,93
|
1,63
|
|
|
|
0,21
|
0,28
|
0,45
|
0,78
|
|
|
Épaisseur couche de pierres cm
|
0
|
0
|
0
|
0
|
|
|
|
30
|
30
|
30
|
30
|
|
|
Pression au sol g/ cm2
|
1,45
|
1,90
|
3,15
|
5,48
|
|
|
|
0,42
|
0,56
|
0,90
|
1,63
|
|
|
|
0,21
|
0,28
|
0,45
|
0,78
|
|
|
|
0,12
|
0,14
|
0,20
|
0,30
|
|
|
|
0,13
|
0,15
|
0,21
|
0,31
|
|
|
|
0,14
|
0,16
|
0,22
|
0,32
|
|
|
Diamètre fers mm
|
5
|
5
|
6
|
6
|
|
|
Mailles treillis cmxcm
|
25x25
|
25x25
|
25x25
|
25x25
|
|